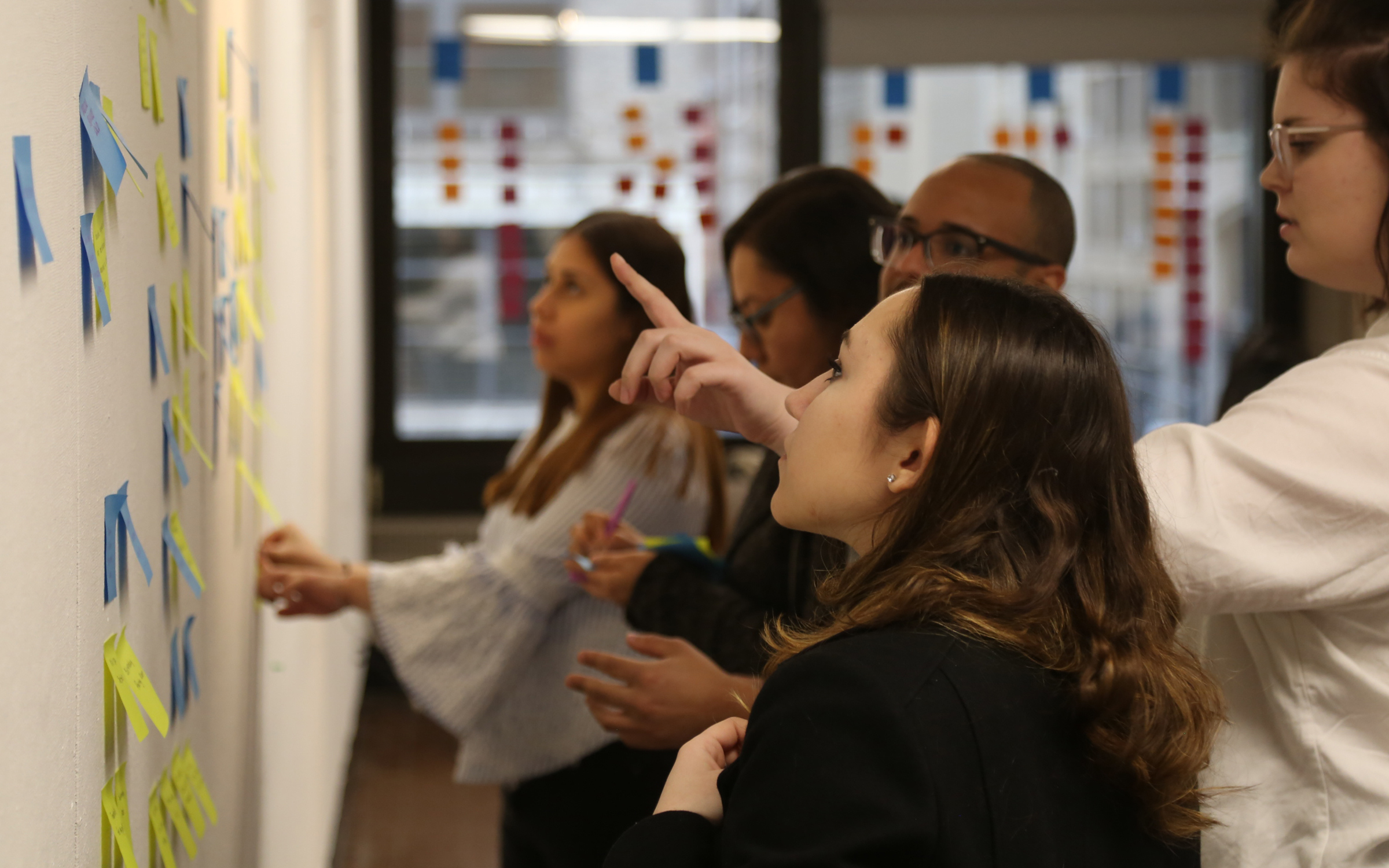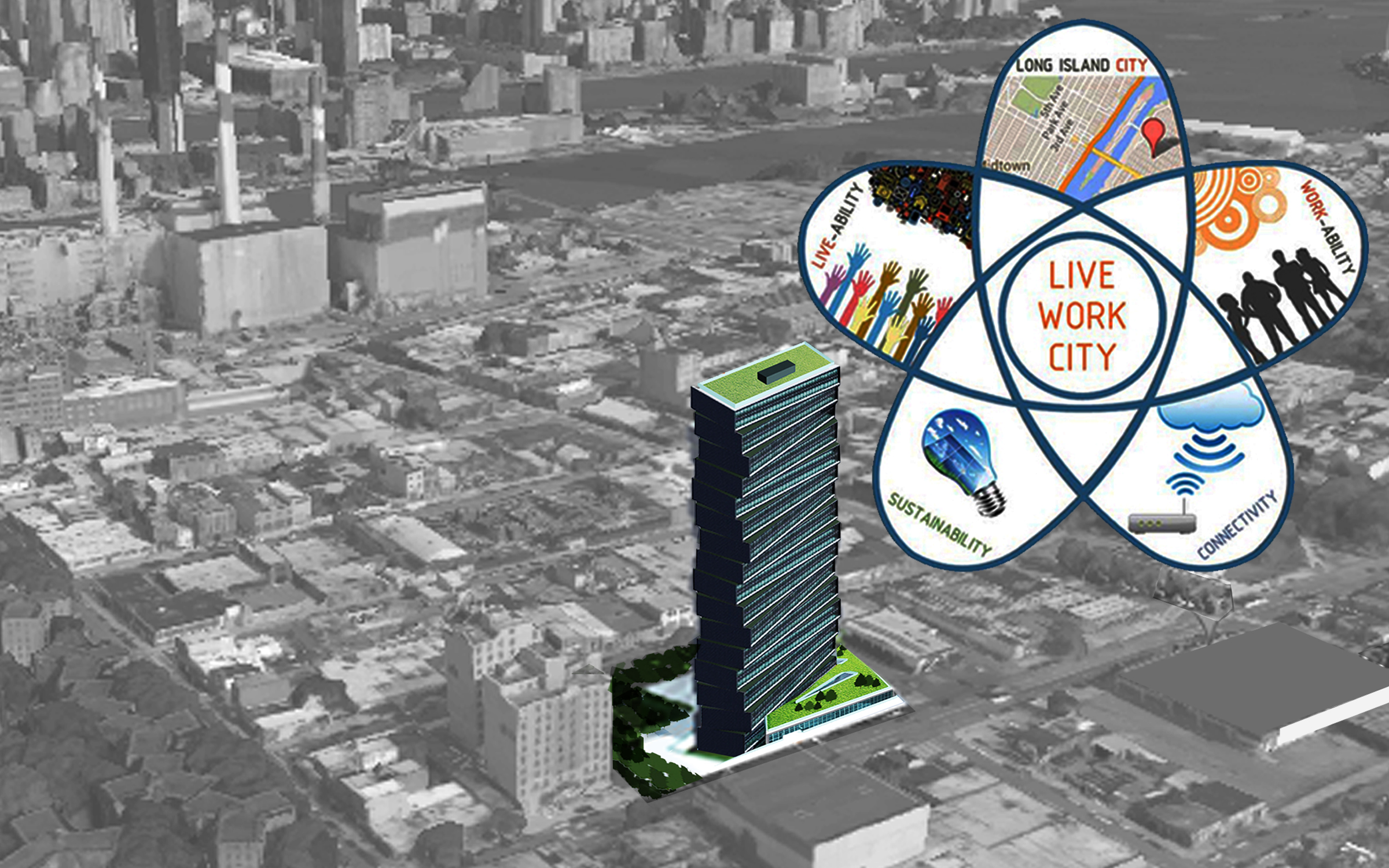immersion. insight. strategy. design.

This apartment combination overlooking Central Park allows for the perfect collaboration between comfortable family living and spacious catered fundraising events. Several interconnecting rooms transform into a high-rise loft-like design for entertaining and dining experiences.

Opened in October 2020! Through this collaboration between ekdnyc, Imrey Studio LLC and Walters Storyk Design Group, the architectural and acoustical design transformed the existing 3,500 square foot lobby into a place of light, art and community.
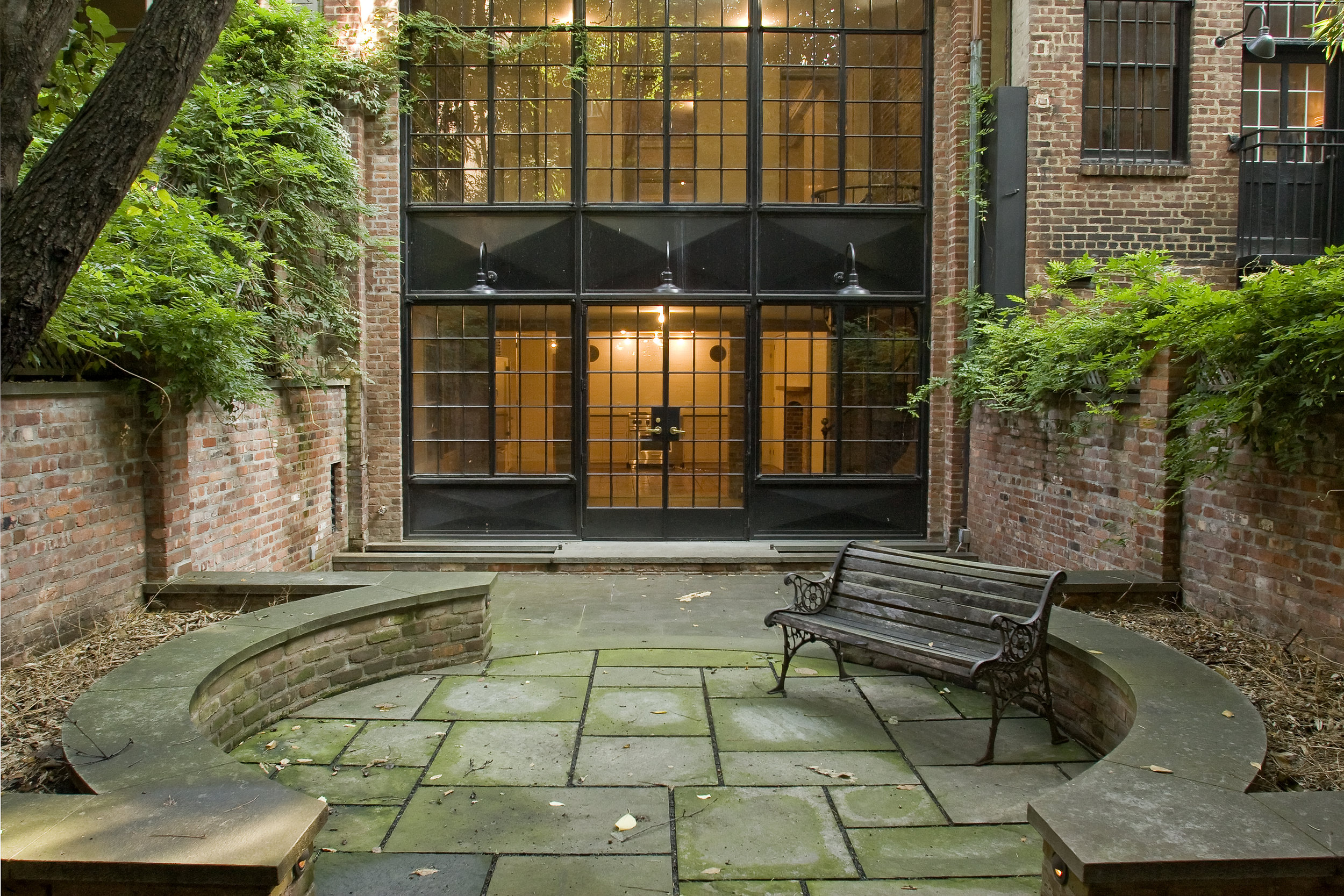
Gut renovation of this brownstone included the restoration of the front façade and redesign of the rear façade with a metal and glass industrial look.
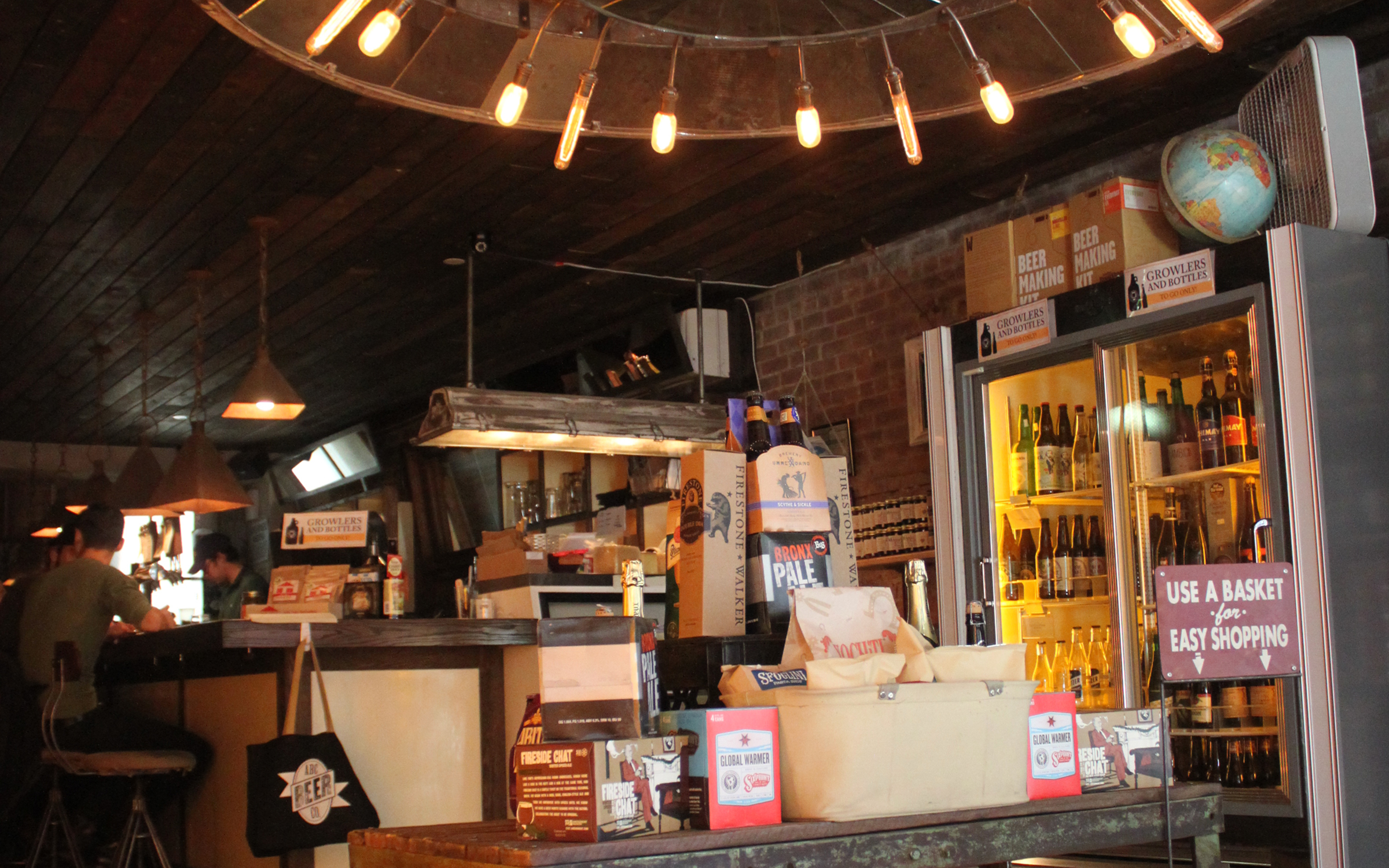
This 1,300 square foot craft beer store and bar with rear yard outdoor space has been renovated in keeping with the raw and reclaimed vibe of Alphabet City.
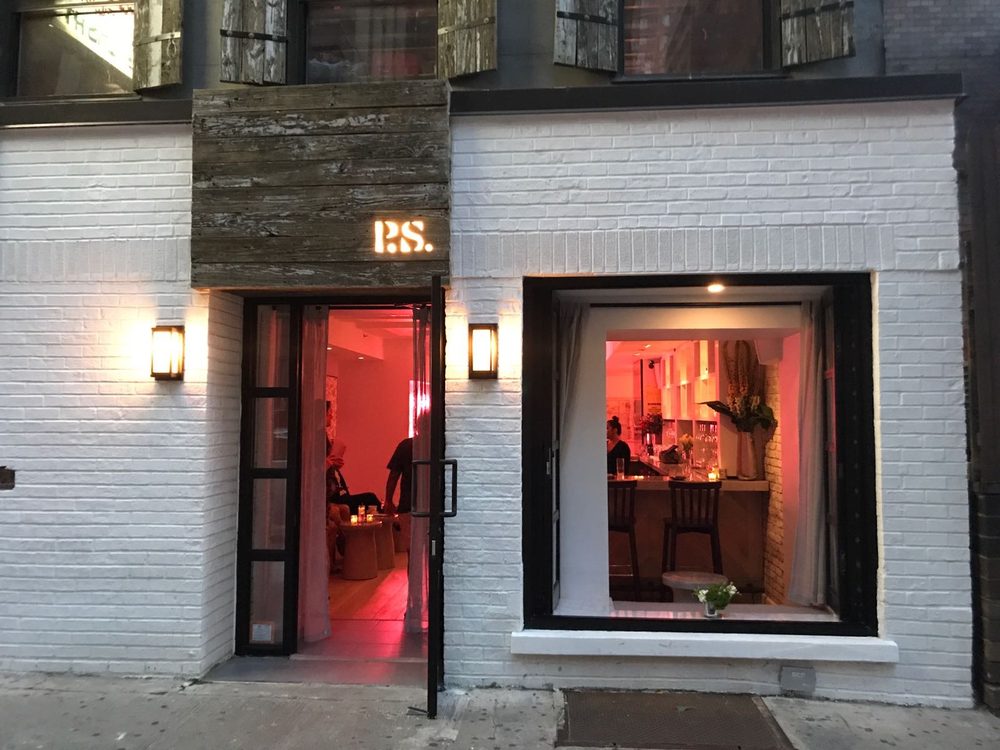
Combining two stories within a midtown brownstone created a home for this chic restaurant/bar/social business that encapsulates the energy and sophistication of midtown Manhattan.

