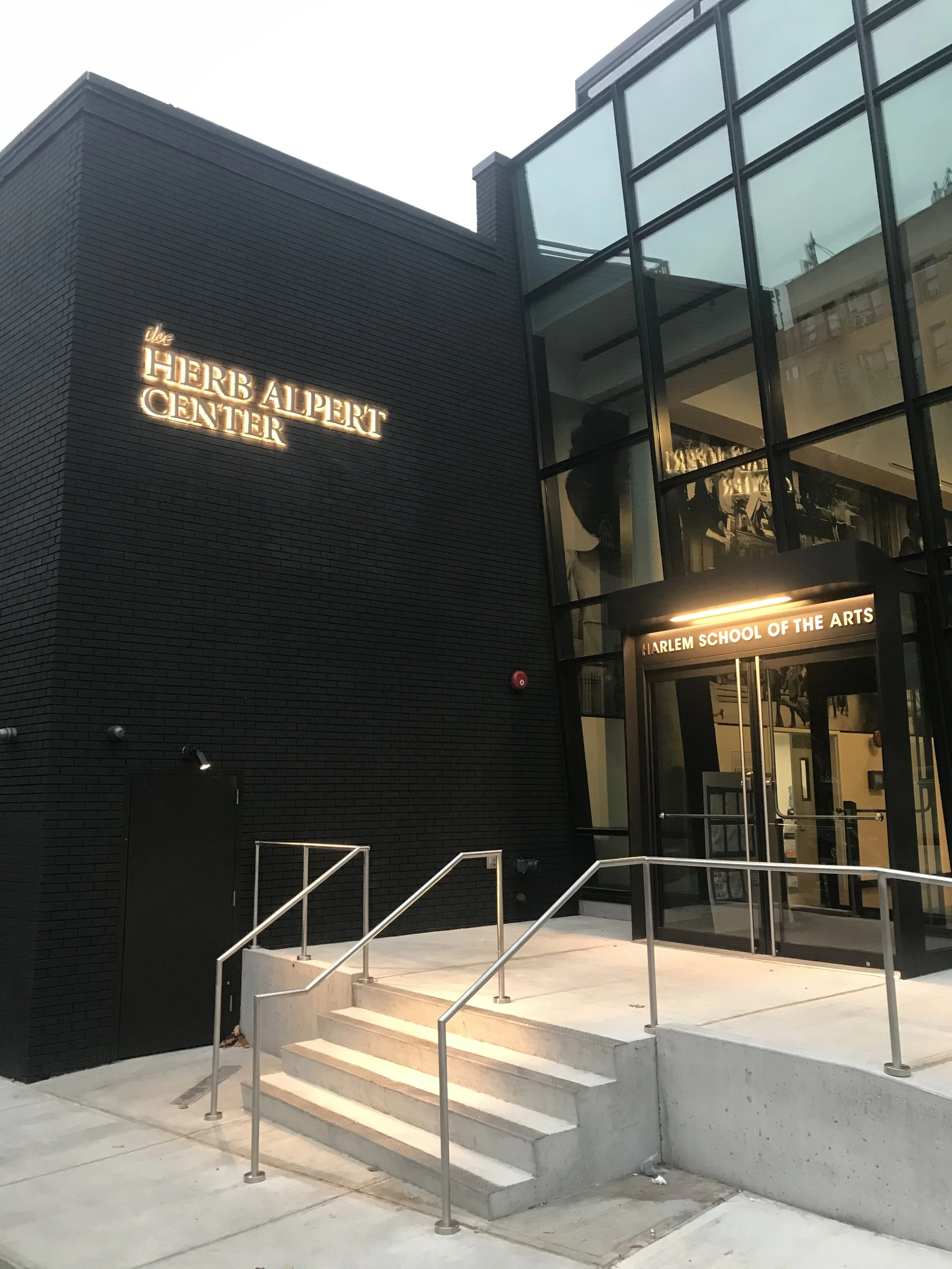immersion. insight. strategy. design.
Through this collaboration between ekdnyc, Imrey Studio LLC and Walters Storyk Design Group, the architectural and acoustical design transformed the existing 3,500 square foot lobby into a place of light, art and community. The scope included the design and installation of a new 65 foot long angled glass curtain wall that replaced the 1970’s era brick facade.
Combining two stories within a midtown brownstone created a 3,100 square foot home for this new and chic restaurant/bar/social business. Renovation included demolishing the second floor and raising it to create higher ceilings for the restaurant experience. A new cold rolled steel stair connects the dining areas with the welcoming bar and lounge area at entry. Antique mirror, wood planks, and subway tile finishes add charm and sophistication. Updates to the restaurant’s façade including new windows, custom shutters, and graphic signage invite theater goers and the like to this midtown Manhattan destination.
This 3,200 sq.ft. gut renovation included the restoration of the front façade and redesign of the rear façade with a metal and glass industrial look. The double hung wood windows were restored to retain the original glass panes. Intricate crown molding details were recreated in plaster and reclaimed, replained and restained 8” wide oak plank flooring was installed throughout. The kitchen and bathrooms were tiled in reclaimed white crackled porcelain tiles and a cold rolled steel and wood bookcase was installed in the library overlooking the re-landscaped rear garden.



